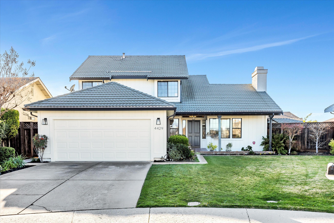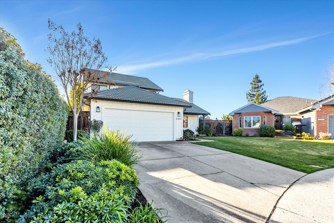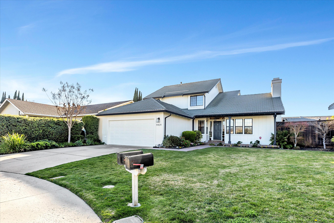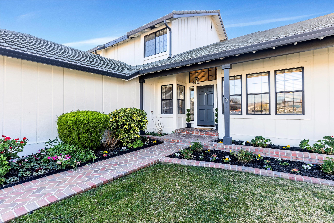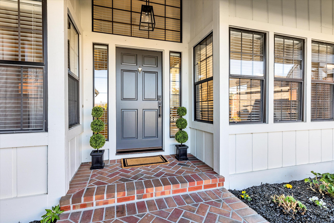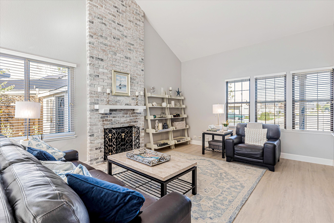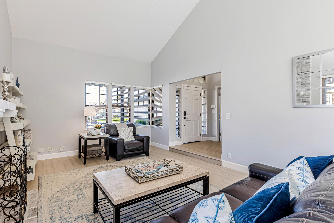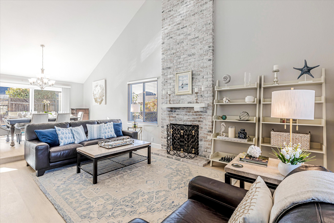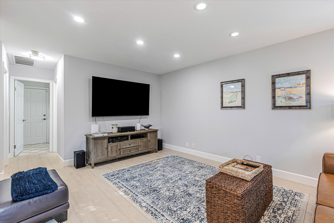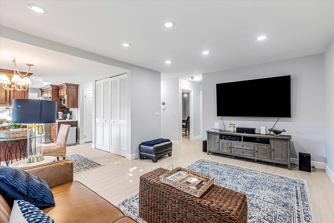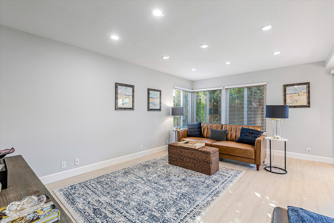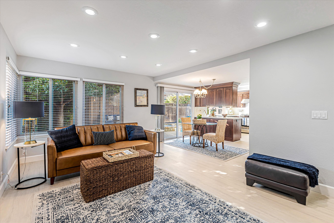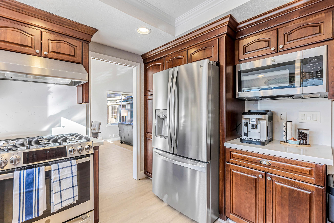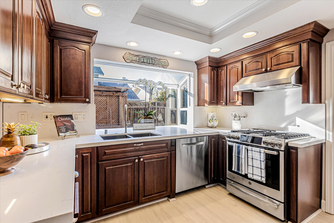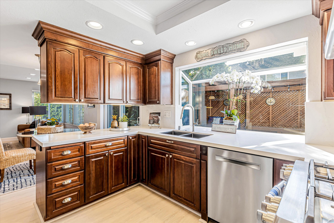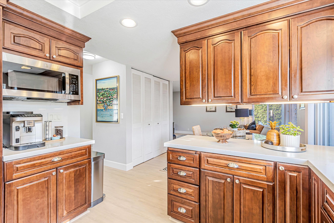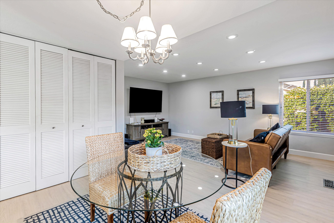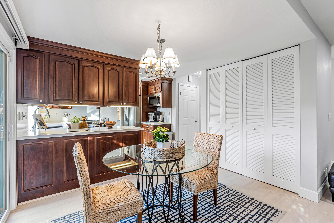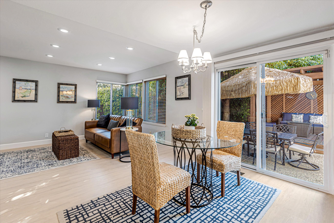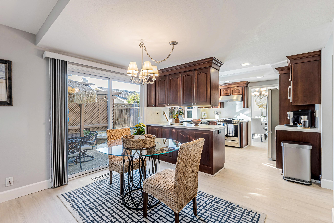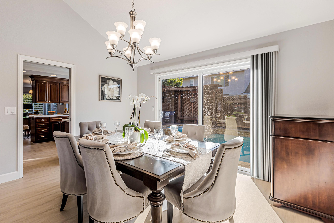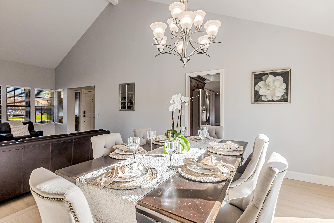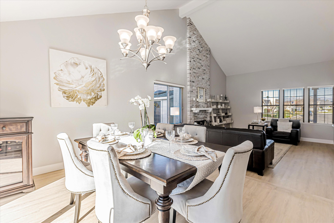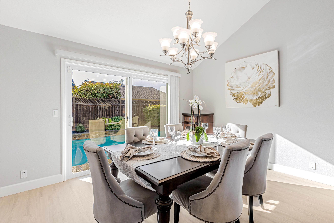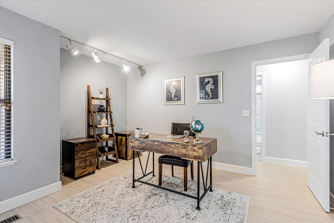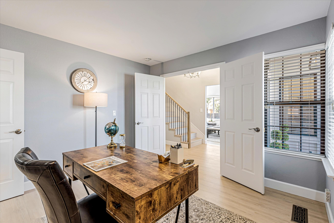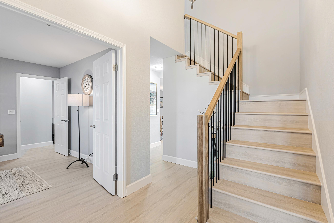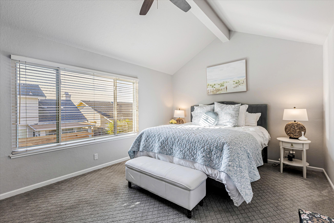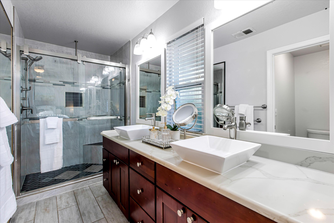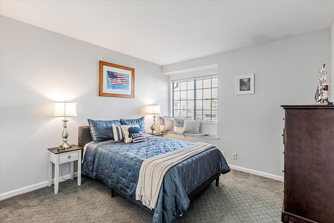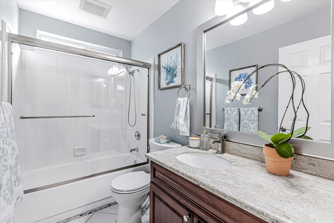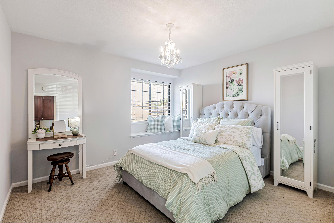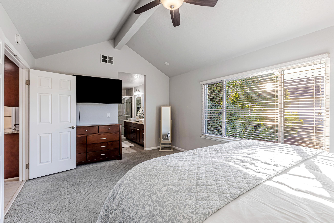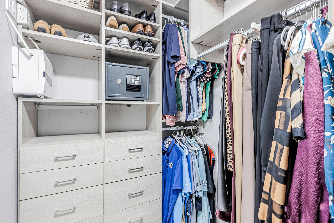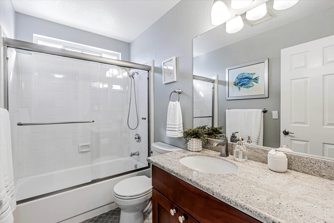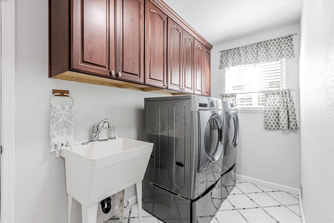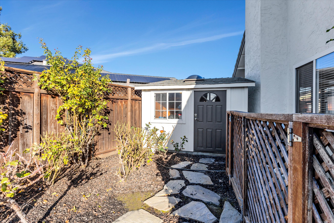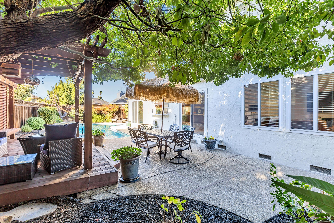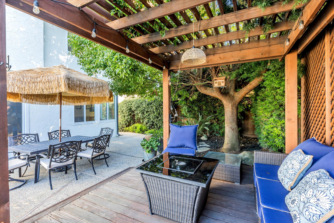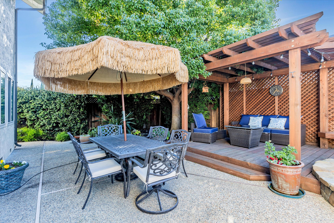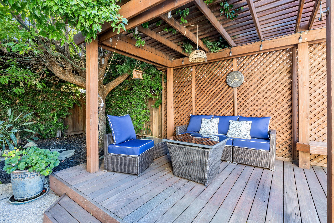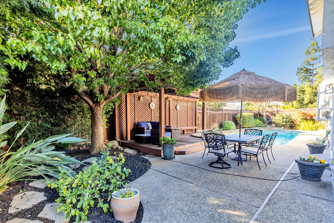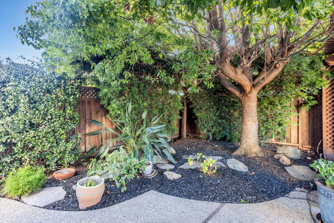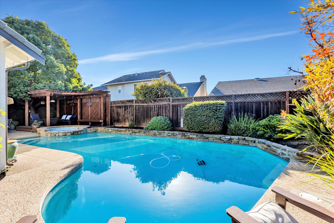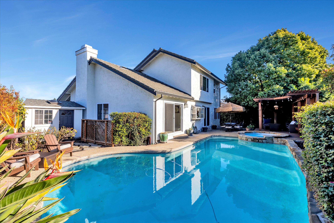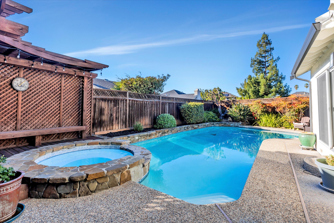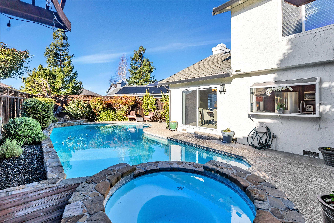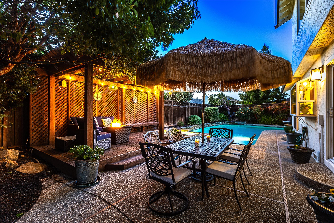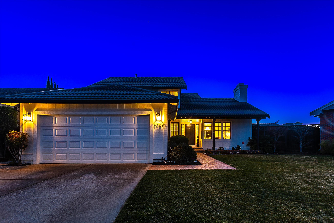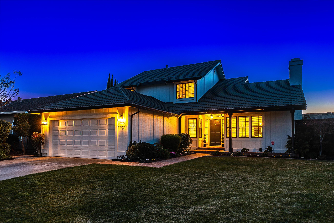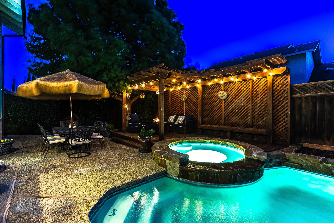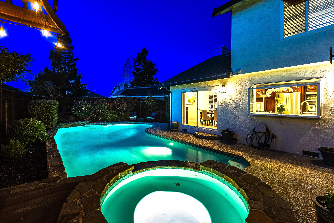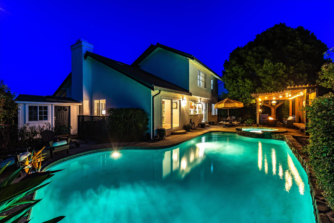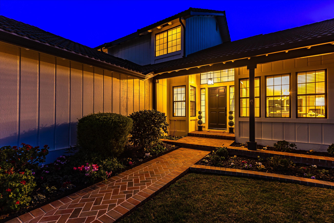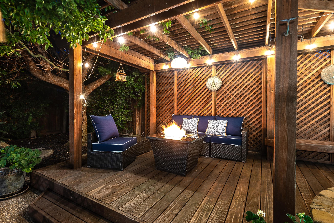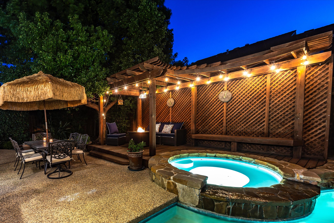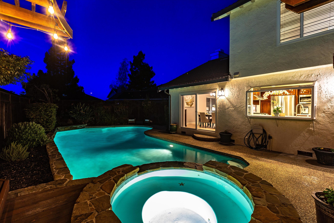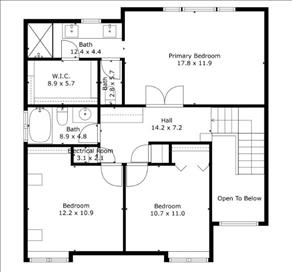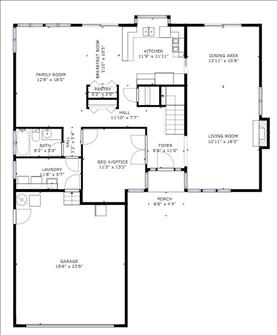VIDEOS
PROPERTY INFO
A beautifully remodeled home with a highly desirable floorplan with a ground floor bedroom and full bath plus 3 generously sized bedrooms and 2 remodeled baths upstairs. Brand new floors and fresh paint. The living room features a floor-to-ceiling wood-burning fireplace, vaulted ceiling and formal dining area with/ views of the pool. Remodeled kit w/brand new quartz counters, SS appliances, gas range and, Bosch dishwasher. The kitchen and family room feature recessed lighting and a double-sided pantry. Enjoy the sparkling pool with newly resurfaced waterfall spa. Large tropical oasis-inspired backyard with string lights over the deck for nighttime entertaining. The garden shed could be an adorable kids club or storage for patio cushions. Inside laundry. Dont miss the pull-down ladder to 400sf /- of storage space in the attic above the primary bedroom closet. Double pane windows, 2 units of forced air heating plus A/C, and a whole house attic fan to keep you comfortable year-round.
Excellent schools and a well-manicured neighborhood tucked away near the best shopping area.
Profile
Address
4429 George Oaks Drive
City
San Jose
State
CA
Zip
95118
Beds
4
Baths
3
Square Footage
2,100
Year Built
1983
List Price
Lot Size
Elementary School
Reed Elem
Middle School
Muir Middle
High School
Pioneer High
APN - Formatted
Year Built (Effective)
1983
Standard Features
Air Conditioning
Central Forced Air Heat
High End Materials
Hardwood Floors
Pantry
Formal Dining Room
Water Feature
waterfall from spa to pool
Deck
Pool
Fireplace Count
1
Hot Tub
Mature Landscaping
Breakfast Nook
Closet Organizers
Extra Storage
Attic
High End Appliances
Indoor Laundry
Stainless Steel Appliances
Wall to Wall Carpeting
Recessed Lighting
Spacious Backyard
Two Car Garage
Family Rooms
Stories No.
2
Patio Area
Open House Info
Open House Date 1
Open House Date 2
